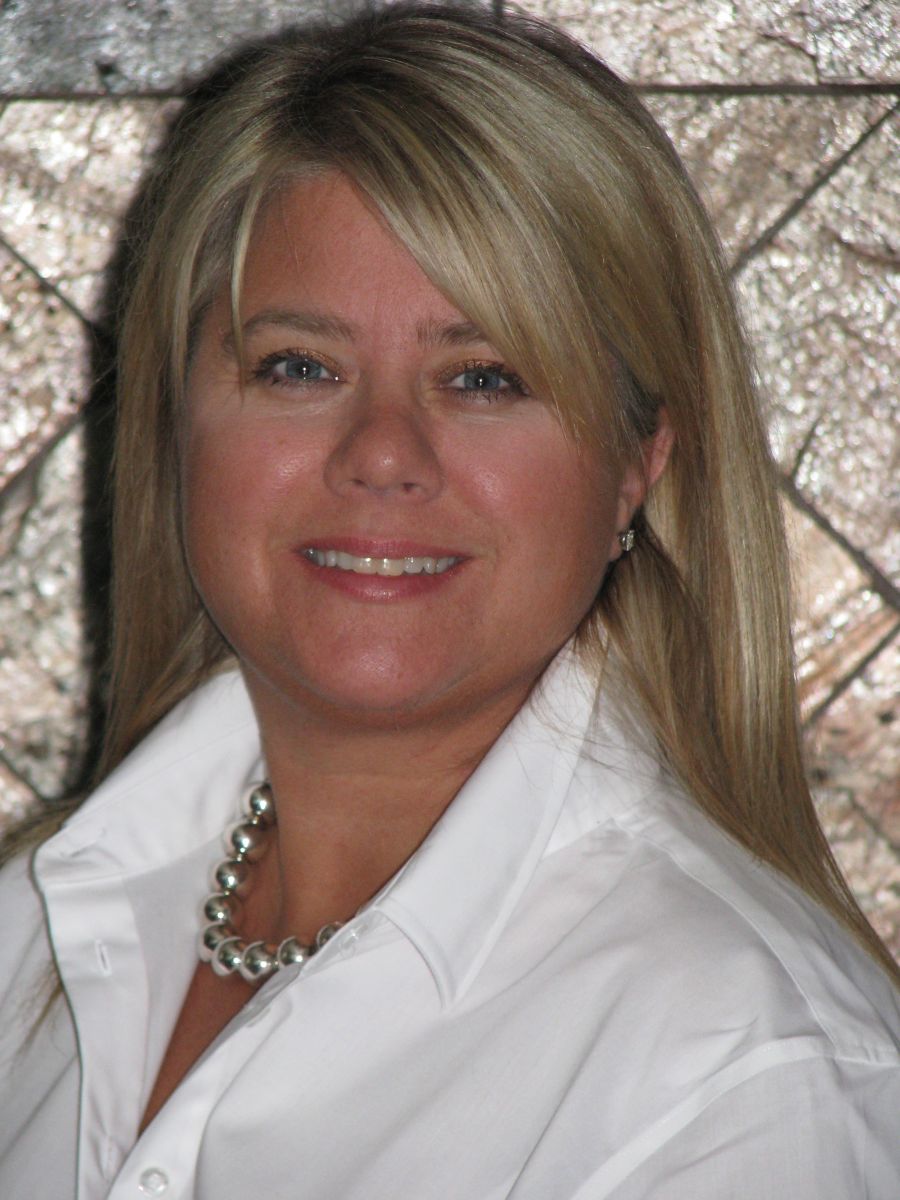Heather Hargreaves
CENTURY 21 BAMBER REALTY LTD.
1612 - 17 AVENUE S.W., Calgary, Alberta
P: 403-245-0773 F: 403-229-0239
Email
1612 - 17 AVENUE S.W., Calgary, Alberta
P: 403-245-0773 F: 403-229-0239

Listing Details
For more information on this listing or other please contact me.
Data was last updated 2024-05-07 at 14:40:04 GMT
This well-maintained, freshly painted home on a huge pie lot with 1,944 sq. ft. of finished space has a ton of room for large or growing families. Ideally located just down the street from the community centre, park and green space and within walking distance to schools, transit, shops and restaurants. Great curb appeal immediately impresses with beautiful brick detailing and mature trees. Inside this sunny 4 level split is a warm and inviting atmosphere boasting an abundance of natural light, gleaming hardwood floors and a neutral colour scheme. The living room with an oversized picture window is open to the dining room, perfect for entertaining. Hosting and mealtimes are simplified in the generously sized kitchen with a plethora of custom made solid oak cabinets and counter space, stainless steel fridge and stove and a large window to keep an eye on the kids playing in the backyard. Those beautiful hardwood floors continue to the upper level. The primary bedroom is spacious and bright with dual closets and a private, updated ensuite, no more stumbling down the hall in the middle of the night! 2 additional bedrooms and a full 4-piece bathroom complete the level. Gather in the lower level rec room around the classic brick-encased wood-burning fireplace flanked by custom woodwork and floor-to-ceiling wood panelling creating a warm and inviting relaxation space. Also on this level is a 4th bedroom and another beautifully updated bathroom. The extensive woodwork is carried onto the basement level where a ginormous rec room is perfect for entertaining and unwinding with a built-in bar for easy drink and snack refills. The pie-shaped lot allows for endless play space for the kids and pets in the huge backyard privately fenced with a patio area for summer barbeques and a greenhouse for an easy farm-to-table lifestyle. The oversized double detached garage has ample space for vehicles and seasonal storage. This outstanding home is in a phenomenal location within this amenity-rich community with schools, transit, several shopping destinations and a wide range of dining options. The community is also home to a very active community centre with a variety of events and programs for the whole family!
Listing Information
- Prop. Type:
- Detached
- Property Style:
- 4 Level Split
- Status:
- Active
- City:
- Calgary
- Bedrooms:
- 4
- Full Bathrooms:
- 3
- Neighbourhood:
- Marlborough Park
- Area:
- Calgary
- Province:
- Alberta
- MLS® Number:
- A2128229
- Listing Price:
- $749,000
General Information
- Year Built:
- 1974
- Total Square Feet:
- 1102ft2
Additional Information
- Basement Dev:
- Finished, Full
- Parking:
- Double Garage Detached, Oversized
VIP-Only Information
- Sign-Up or Log-in to view full listing details:
- Sign-Up / Log In
This property is listed by Real Estate Professionals Inc. and provided here courtesy of
Heather Hargreaves.
For more information or to schedule a viewing please contact Heather Hargreaves.


The data included in this display is deemed to be reliable, but is not guaranteed to be accurate by the Calgary Real Estate Board.



































