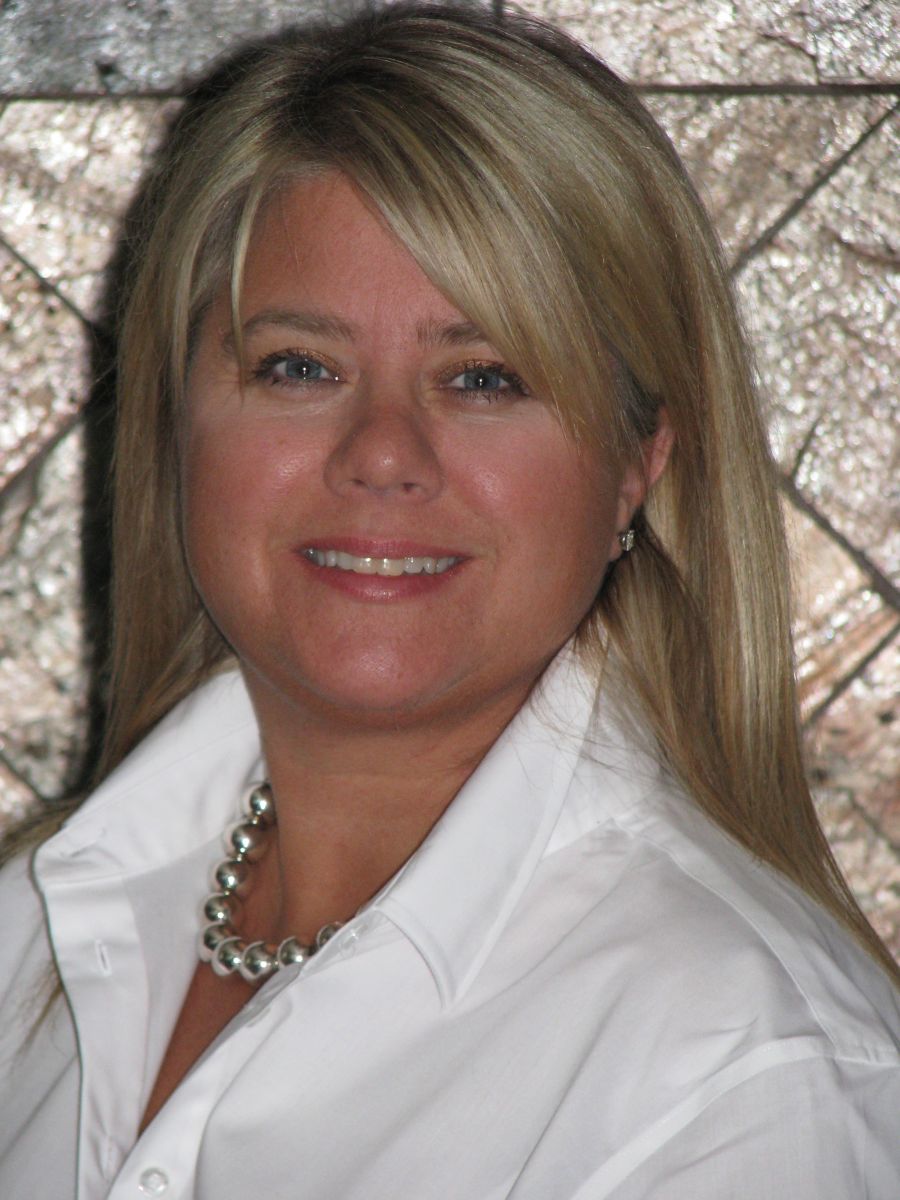Heather Hargreaves
CENTURY 21 BAMBER REALTY LTD.
1612 - 17 AVENUE S.W., Calgary, Alberta
P: 403-245-0773 F: 403-229-0239
Email
1612 - 17 AVENUE S.W., Calgary, Alberta
P: 403-245-0773 F: 403-229-0239

Listing Details
For more information on this listing or other please contact me.
Data was last updated 2024-05-17 at 14:40:05 GMT
Welcome to this beautifully maintained 2-storey townhome in Parkside Estates, nestled within the charming community of Pineridge.
As you step inside, you'll be greeted by the inviting ambiance of the main level, featuring a spacious living room with a cozy gas fireplace, a dining area, and a modern kitchen equipped with granite countertops, a functional island, stylish tile backsplash, and built-in appliances. A convenient 2-piece bathroom adds to the functionality of this level.
Venture upstairs to discover three bedrooms, including the roomy primary bedroom boasting its own 2-piece en-suite for added privacy and convenience. The upper level also offers an additional 4-piece bathroom and a delightful south-facing balcony, ideal for enjoying your morning coffees or soaking in the sunlight.
The partially finished basement presents a versatile space, complete with an additional bedroom and ample storage options.
With a single attached garage and driveway, parking is always hassle-free. Outside, the fenced backyard features a patio, perfect for outdoor gatherings, and overlooks serene green space, offering a tranquil retreat right at your doorstep.
Its prime location ensures easy access to a wealth of amenities, including parks, playgrounds, a leisure center, schools, shopping centers, and transit options.
Listing Information
- Prop. Type:
- Row/Townhouse
- Property Style:
- 2 Storey
- Status:
- Active
- Condo/HOA Fee:
- $496.18
- City:
- Calgary
- Bedrooms:
- 4
- Full Bathrooms:
- 3
- Neighbourhood:
- Pineridge
- Area:
- Calgary
- Province:
- Alberta
- MLS® Number:
- A2127935
- Listing Price:
- $388,800
General Information
- Year Built:
- 1976
- Total Square Feet:
- 1196ft2
Additional Information
- Basement Dev:
- Full, Partially Finished
- Parking:
- Front Drive, Garage Faces Front, Single Garage Attached
Other Information
- Site Influences:
- Visitor Parking
VIP-Only Information
- Sign-Up or Log-in to view full listing details:
- Sign-Up / Log In
This property is listed by Exp Realty and provided here courtesy of
Heather Hargreaves.
For more information or to schedule a viewing please contact Heather Hargreaves.


The data included in this display is deemed to be reliable, but is not guaranteed to be accurate by the Calgary Real Estate Board.
































