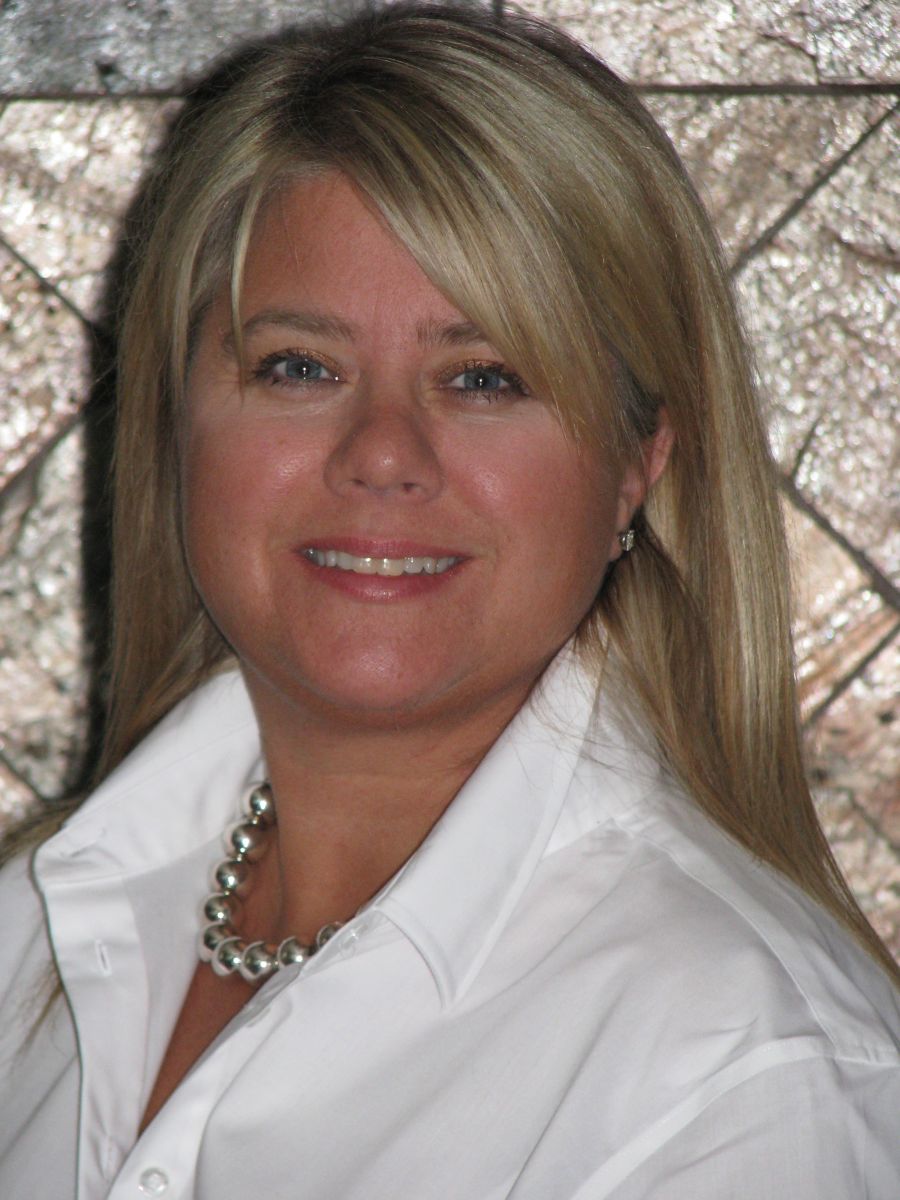Heather Hargreaves
CENTURY 21 BAMBER REALTY LTD.
1612 - 17 AVENUE S.W., Calgary, Alberta
P: 403-245-0773 F: 403-229-0239
Email
1612 - 17 AVENUE S.W., Calgary, Alberta
P: 403-245-0773 F: 403-229-0239

Listing Details
For more information on this listing or other please contact me.
Data was last updated 2024-05-13 at 00:15:07 GMT
Don?t miss out on this 2-bedroom unit if you are looking for a place close to the hospital and university! This end unit is located in a quiet corner of the building. It has its' own separate entrance, which means you don't have to share corridors or stairs to get to your space. It's on the 1st level, so it's cooler than upper units in the summer. It is just a few minutes' walk to Foothills Hospital, Calgary Cancer Centre, and the University of Calgary. This unit has an open concept plan, hardwood flooring, two good-sized bedrooms both with large closets. Both can accommodate a queen bed. The spacious living room has a huge patio door leading to a private and fully fenced backyard. The kitchen features plenty of cabinets, a central island, and a functional dining area. New tiles in the 4-piece bathroom, in-unit laundry with washer and dryer included. A assigned parking stall is located just behind the building, and as an owner, you can easily obtain another free street parking permit. Walking distance to the Bow River and public transit, quick & easy access to 16th Avenue and Crowchild Trail.
Listing Information
- Prop. Type:
- Apartment
- Property Style:
- Apartment
- Status:
- Active
- Condo/HOA Fee:
- $482.64
- City:
- Calgary
- Bedrooms:
- 2
- Full Bathrooms:
- 1
- Neighbourhood:
- St Andrews Heights
- Area:
- Calgary
- Province:
- Alberta
- MLS® Number:
- A2127864
- Listing Price:
- $338,000
General Information
- Year Built:
- 1978
- Total Square Feet:
- 899ft2
Additional Information
- Parking:
- Carport, Covered, Stall
Other Information
- Site Influences:
- Parking, Playground
VIP-Only Information
- Sign-Up or Log-in to view full listing details:
- Sign-Up / Log In
This property is listed by Urban-Realty.ca and provided here courtesy of
Heather Hargreaves.
For more information or to schedule a viewing please contact Heather Hargreaves.


The data included in this display is deemed to be reliable, but is not guaranteed to be accurate by the Calgary Real Estate Board.































